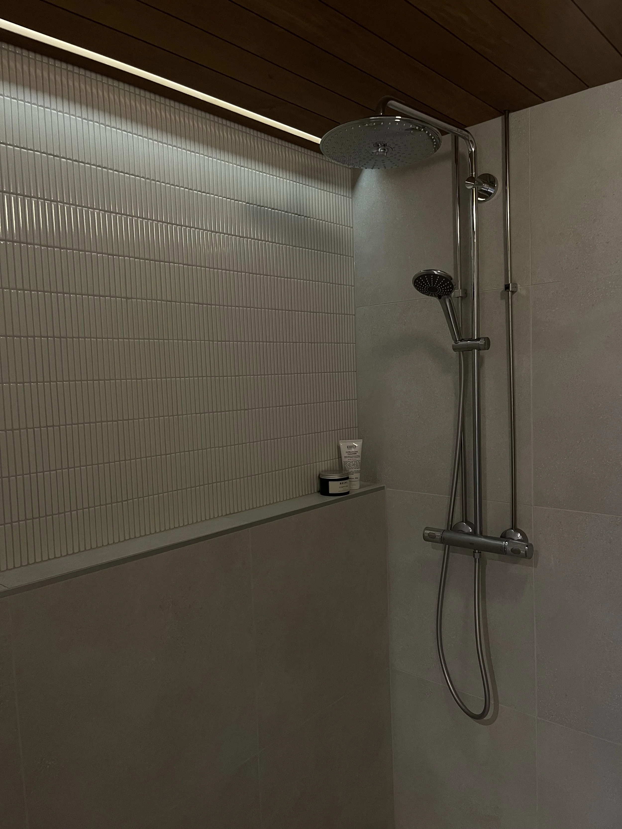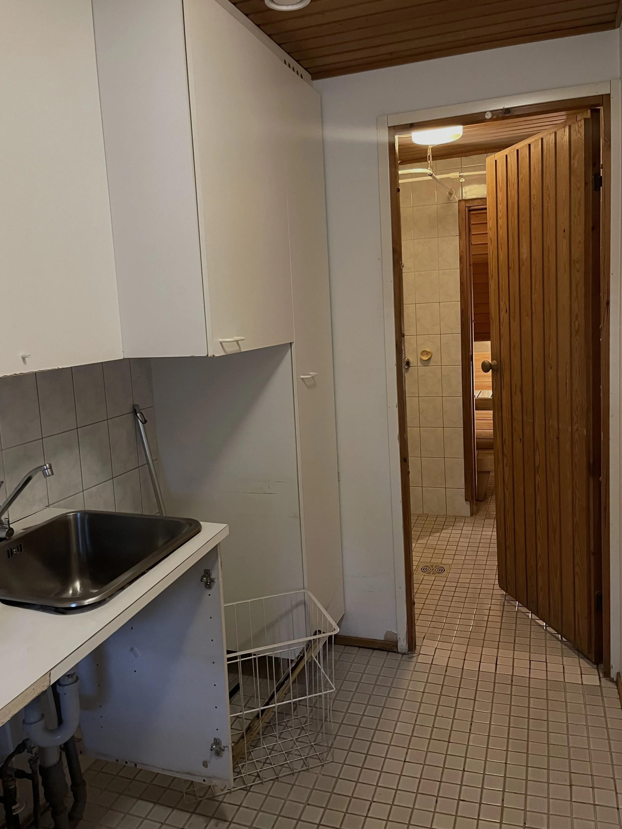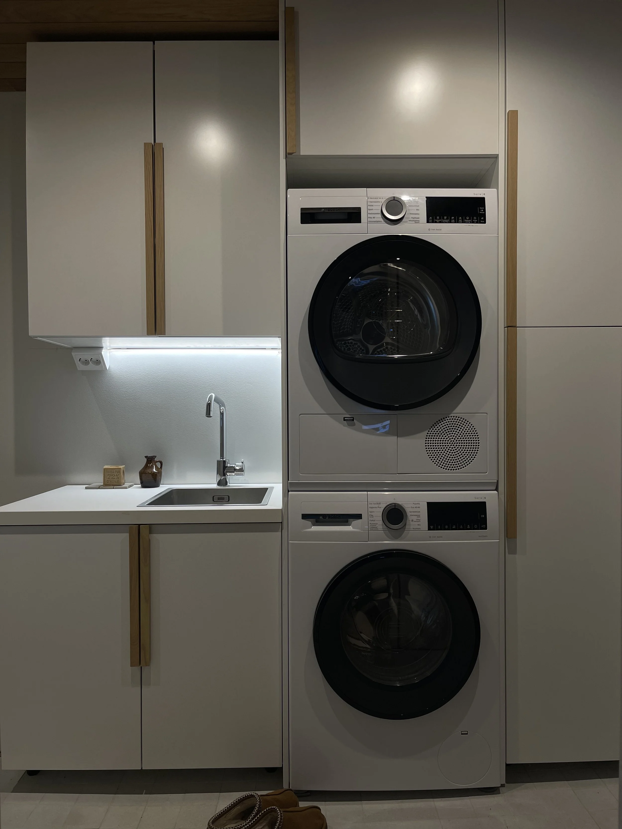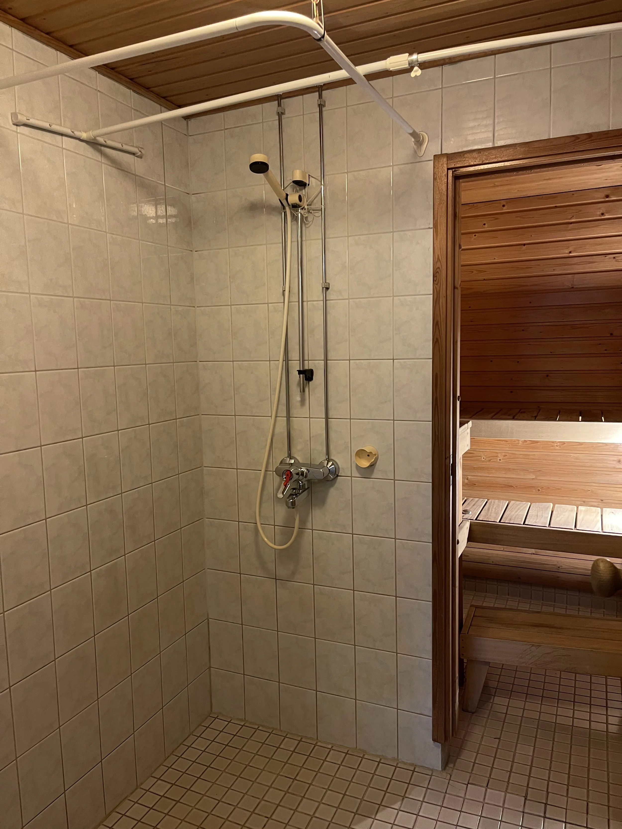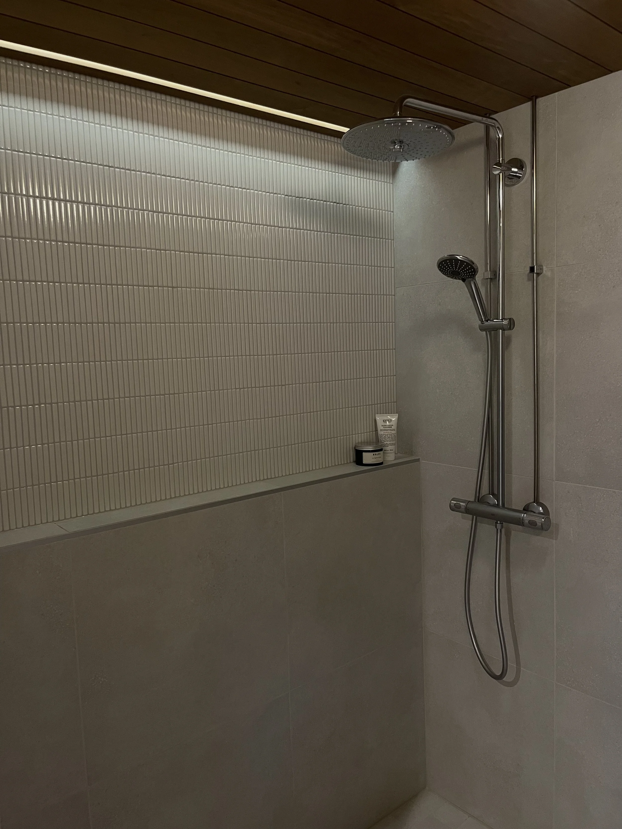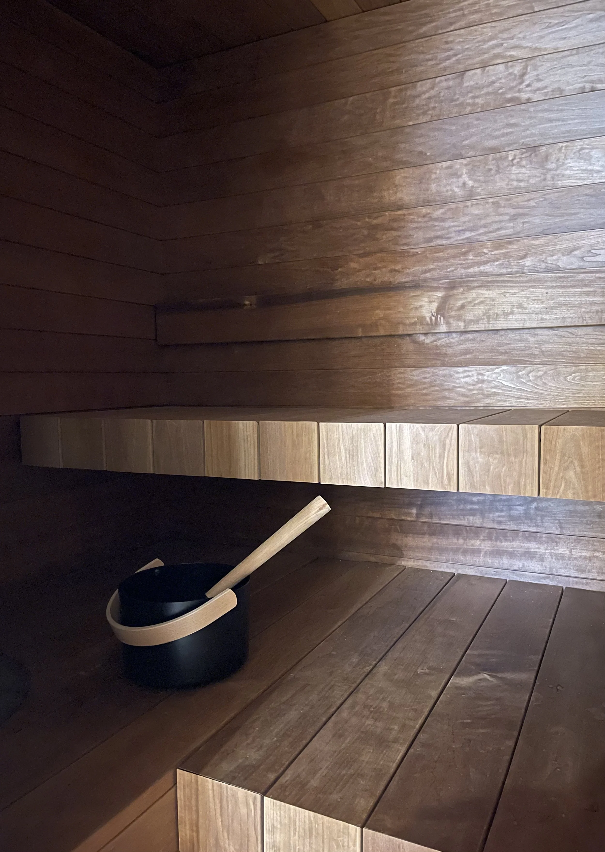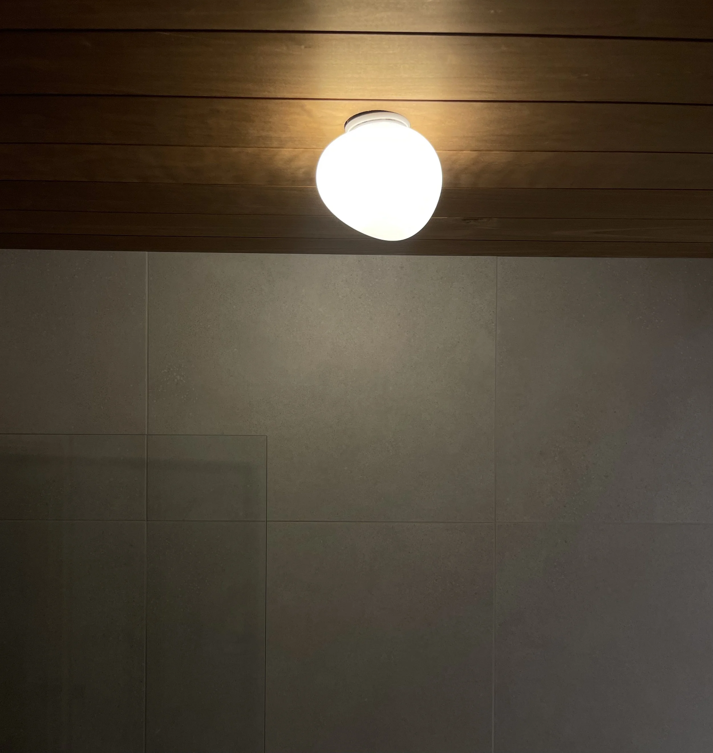A Personal Escape, Creating a Bathroom Sanctuary
Designing and creating my own home has been a true privilege, something I’ve been waiting for years to experience. Having lived in rental apartments where even hanging a picture on the wall wasn’t allowed, the start of this renovation felt like such a liberating moment. Finally, I could design something entirely my own.
This house, built in 1994 came with three bedrooms, a kitchen, living space, bathroom with sauna and utility room, all in need of a renovation. The bathroom was where I decided to begin. It was the perfect starting point, as the space required not only aesthetic improvement but also a complete functional upgrade. The original tiles were already coming off in places, and the heating system needed to be replaced.
My Vision
From the start, my idea was to respect the era of the house while introducing a modern and timeless elegance. I wanted materials that would feel connected to the 90s but interpreted in a more contemporary way, something durable, high-quality, and easy to maintain.
The Old Utility Room
The new utility room
The New Utility Room
To create a sense of harmony and flow, I decided to unify the bathroom, sauna, and utility room with the same flooring. I chose ABL Tiles´ Botanica soft grey tile, which extends not only across the floors but also onto the bathroom walls in a larger format. This continuity creates calmness and a subtle rhythm in the space.
The old Bathroom with Sauna
Since the original bathroom lacked storage, I designed a built-in shampoo shelf, crafted seamlessly from the same tile. It runs the full length of the wall. A practical yet discreet element that adds depth without overwhelming the space.
Above the shelf, I added a contrasting detail to capture the eye, small white piano tiles. Their texture, beautifully highlighted by lighting, brings refinement and an element of surprise to the otherwise calm palette.
The New Shower
Balancing Cool and Warm
To soften the cool tones of the tiles, I wanted to bring in warmth through wood. I selected thermo-treated aspen, a richly grained wood that instantly adds depth and a natural touch to the bathroom. This same wood continues into the sauna, where I designed the benches with a floating effect to enhance the feeling of spaciousness in the compact area.
The Design of Sauna
The benches were carefully designed with mitred details, making them both functional and visually striking, especially when viewed from the bathroom. I wanted the sauna to feel like a retreat within the home, a calming space to escape to while still connecting aesthetically with the rest of the design.
Lighting as Atmosphere
Lighting was a key factor in bringing the space to life. An indirect strip of light was placed above the piano tiles, emphasizing their structure and creating a soft glow across the wall. To complement this, I chose the Piccola light by Foscarini in opal glass. It brings a playful yet refined mood to the bathroom, a nod to the 90s interpreted in a fresh, modern way.
Foscarini Piccola Lighting
Designing this bathroom was about more than replacing old materials, it was about creating a cohesive atmosphere where functionality meets beauty. For me, this project was a chance to translate my design philosophy into my own space: blending timeless materials, thoughtful details and emotional warmth.

